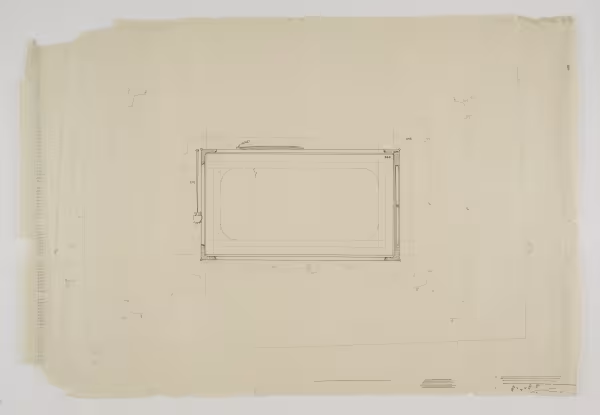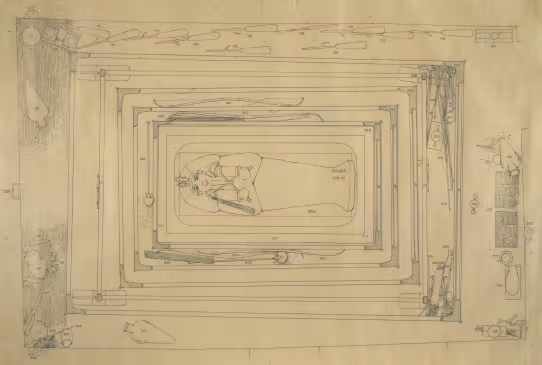Carter MSS i.G.38
Caption
Draft plan of the sepulchral shrines (Carter nos. 207, 237-239) and sarcophagus (Carter no. 240) in situ in the Burial Chamber, including objects in situ between the third and fourth shrines, and magical figures in [sealed] niches in chamber's walls.
Creator
Date of creation
c. 1923–1930
Material
Ink
Pencil
Tracing paper
Measurements
55.5 x 81.2 cm (h x w)
Scale
Not recorded
Room
Notes
Used for compiling the final plan of Burial chamber, see Carter MSS i.G.31. Also Carter's list of objects for inclusion on plan, written along the left side of sheet.

© Griffith Institute,
University of Oxford
